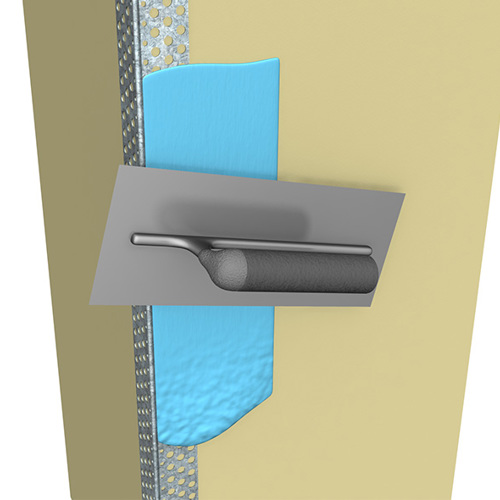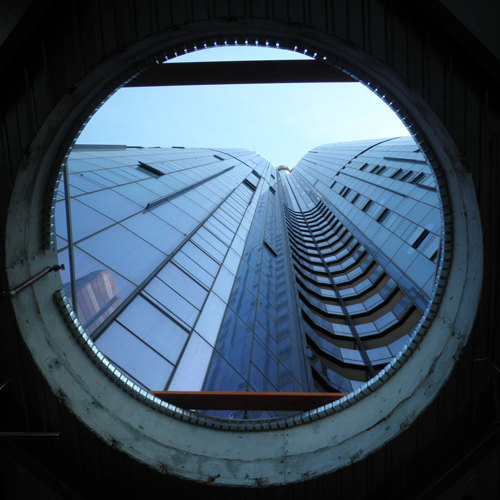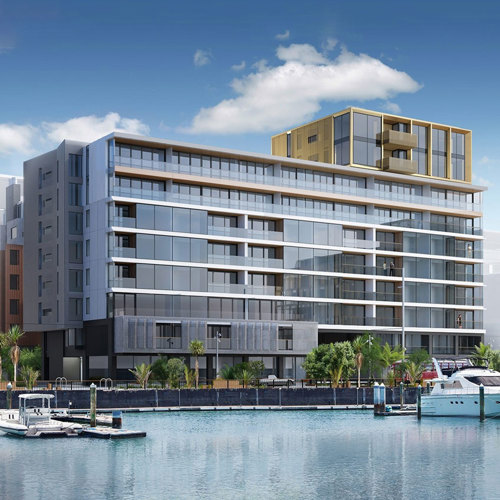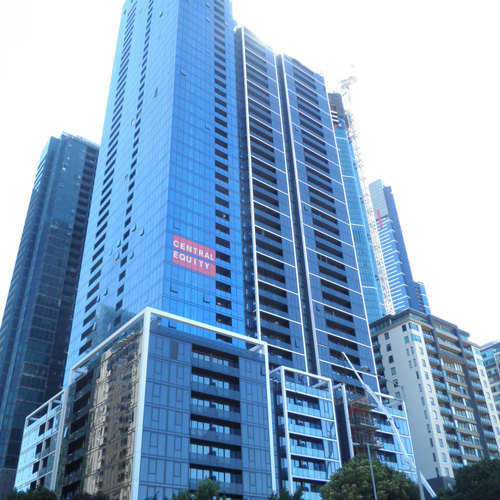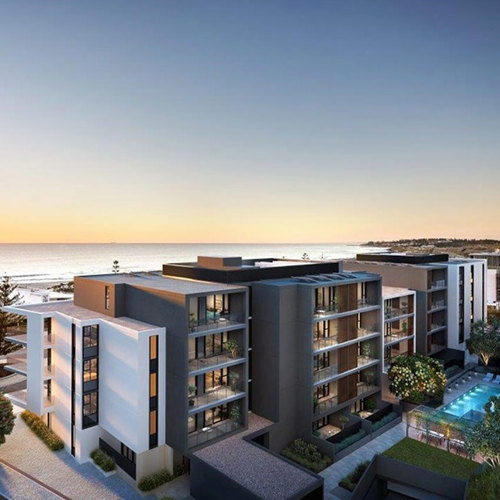Tribecca East, WA
- Builder: BGC Construction
- Contractor: M2 Ceilings and Walls
- Architect: HBO + EMTB Perth
- Location: Riverdale, WA
- Project Value: $21 Million

PROJECT DETAILS
Over 80 families call Tribeca East home after Tribeca East Apartments were completed in 2020 along Hawksburn Road, Rivervale. The $21 million project offers resort style living with a 12 metre swimming pool, outdoor pavilion, grand dining room, gym, sun deck, theatre room and a full scale kitchen for residents to entertain their guests. Overlooking the Swan River, the apartment complex is only minutes away from Ascot Casino and the Perth Stadium.
The project was developed thanks to the assistance of builders BGC Construction, ceilings and walls M2 Contracting and distributors Perth Plasterboard Centre. Local supply chain efforts have proven this project to be a success with on-time delivery, reliability, excellent customer service and the ease of installation. Additional Furring Channel framing was required to align the steel stud walls with adjoining Ritek walls. In order to smooth out and align the installation with the external fascia/parapet balcony wall, additional Top Hat framing was installed to the steel truss wall framing. 0.75BMT Wall Stud was used in lieu of the 0.55BMT Wall Stud at the door frames to provide further support.





