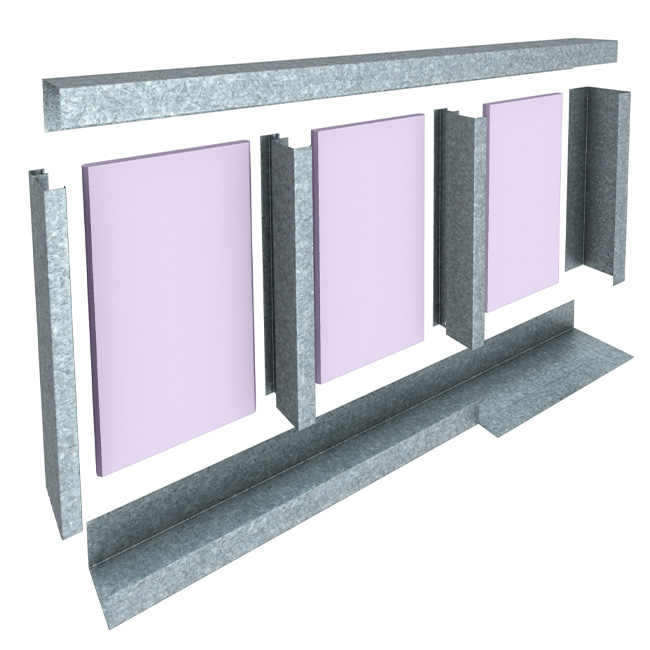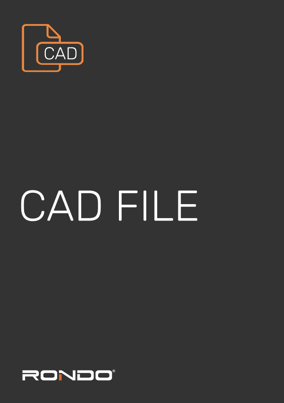The Rondo SHAFTWALL is a one-way erected wall system that is suitable for both fire-rated and sound-rated applications. The system is designed to encase lift shafts, stairwells and service ducting in low and high-rise construction areas.

Shaftwall One Way Erected System
PRODUCT FEATURES
-
INTRODUCTION TO OUR SHAFTWALL SYSTEM
The Rondo SHAFTWALL is a one-way erected wall system that is suitable for both fire-rated and sound-rated applications. The system is designed to encase lift shafts, stairwells and service ducting in low and high-rise construction areas.
-
ADVANTAGES
- Rapid installation with no need to gain access within the shaft.
- The SHAFTWALL System is most appropriate for lift shafts and stairwells as well as service ducts.
- All components are screw and adhesive fixed so there is no need for welding or bolting, saving labour time.
- Rondo SHAFTWALL System are both acoustic and fire rated.
Resources

PRODUCT DATA SHEET
Shaftwall One Way Erected System
Click below to download our Product Data Sheet:
Download

CAD FILES
Shaftwall One Way Erected System CAD FILES
Assisting you with the design process, we’ve put together a library of DXF files for most of our products.
DOWNLOAD INDIVIDUAL CAD FILES









