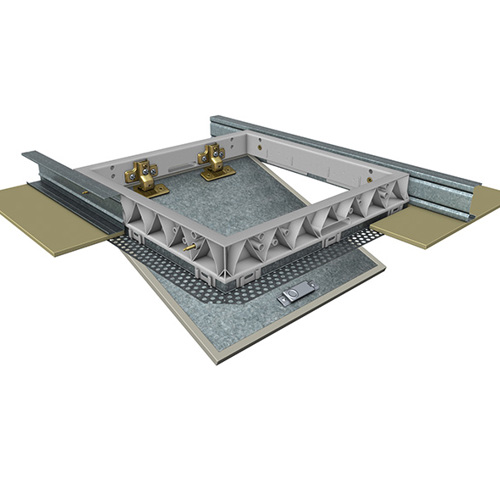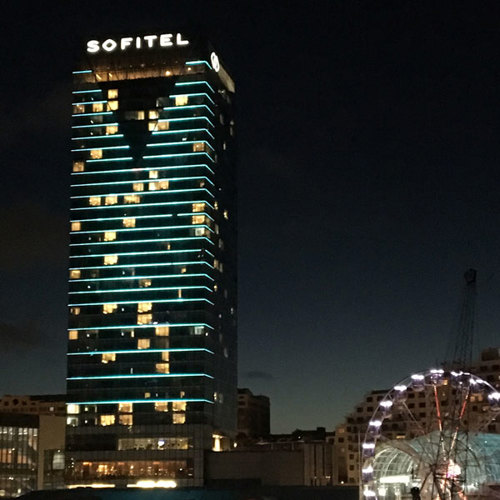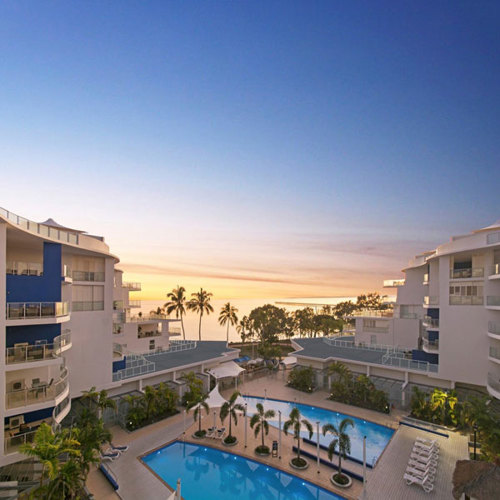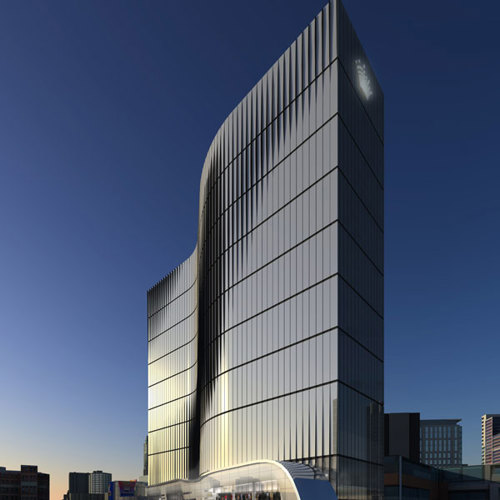Star City Casino, NSW
- Builder: Isis Projects Pty Ltd
- Contractor: Sydney Projects
- Architect: The Buchan Group
- Location: Sydney, NSW
- Project Value: $850 Million
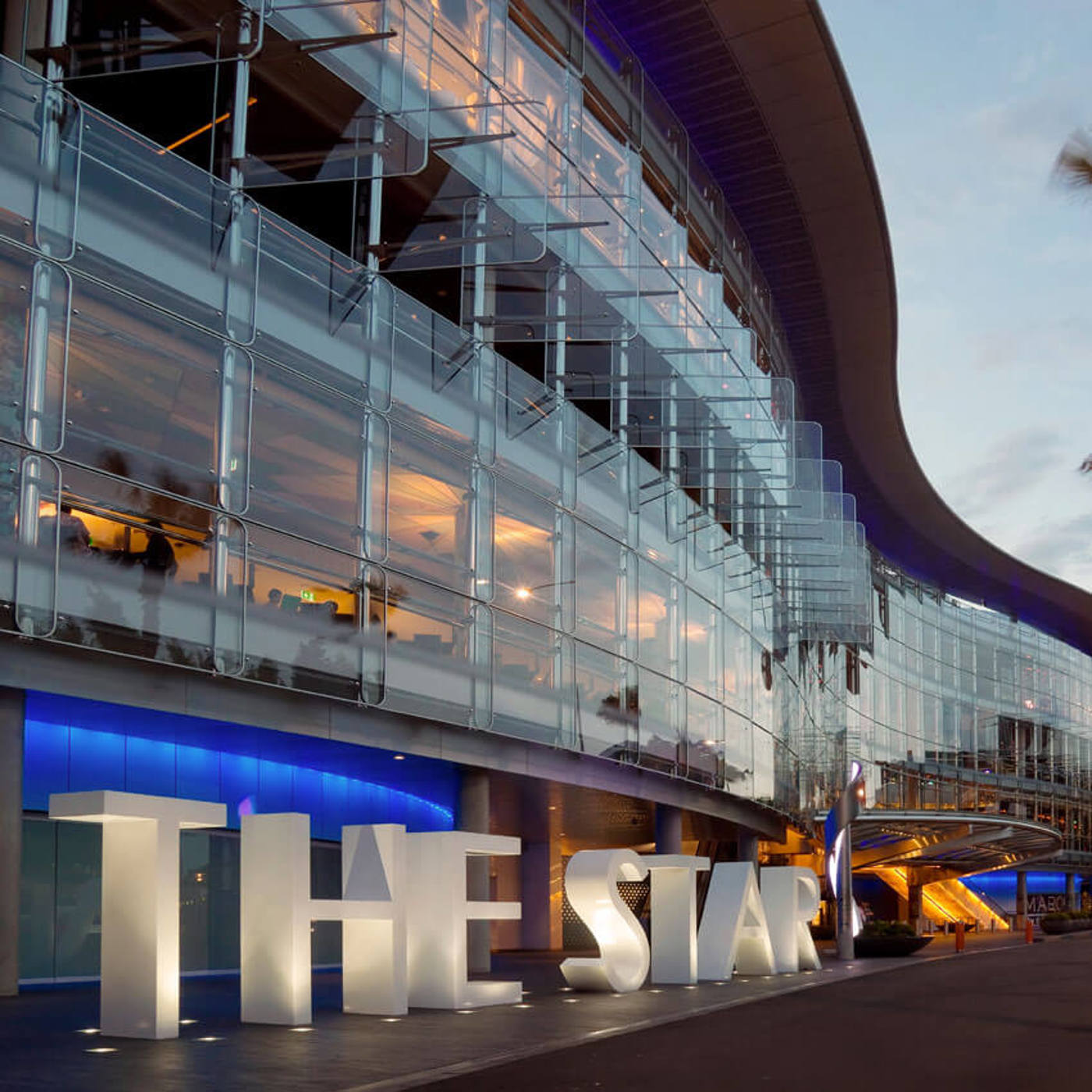
PROJECT DETAILS
The gambling hub of Central Sydney has turned itself inside out. The Star City casino is recognised for providing guests with lavish service and a good night out but is keen to further ones experience by undergoing a massive multimillion dollar refurbishment of the interior fit-out by shifting the gaming room floor to embrace Sydney’s harbour and skyline.
Rondo partnered with contractors ‘Sydney Projects’ once again, along with architects ‘The Buchan Group – Sydney’ to develop and execute the proposal for this project which involved the re-development of the retail arcade through the ground floor level, along with the eastern portion of the casino to contain additional commercial/tourist facilities, external works to the existing tower building and landscaping and public domain works.
For the curved wall feature in the foyer, Rondo provided technical assistance by designing a unique support frame that was shaped by using the existing substructure to produce a curved detailing at the base of the grand staircase. Additionally, Rondo designed the specifications for larger bulkheads, structural walls supporting masonry and retail isolated bulkheads – all to achieve the original desired result of a unique curved structure.
Mainly utilising Rondo Steel Stud and Track, KEY-LOCK® Suspended Ceiling System, PANTHER® Access Panels and the associated accessories in the gaming areas, bus/valet area and arcade retail area, Rondo continued to provide assistance onsite weekly along with frequent contact to the in-house technical team.






