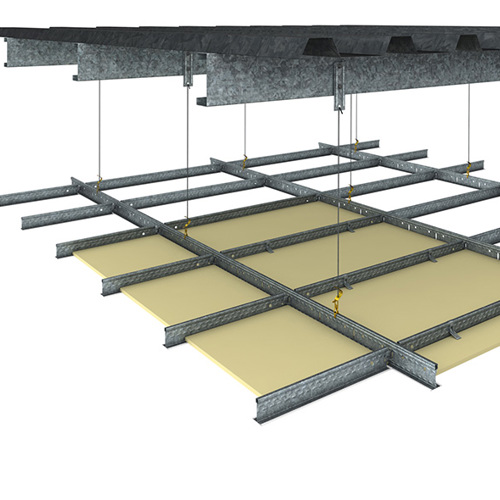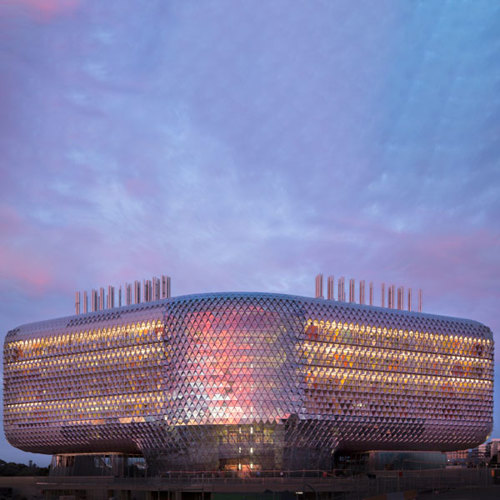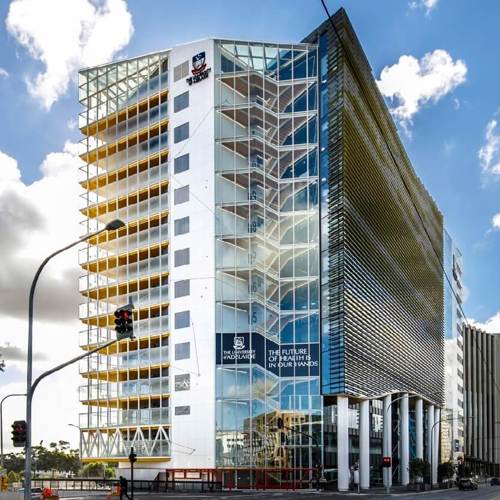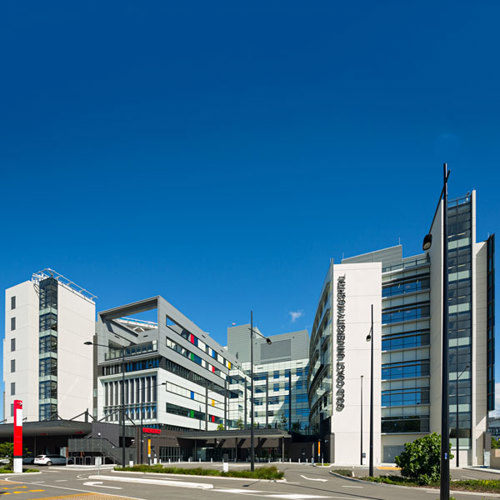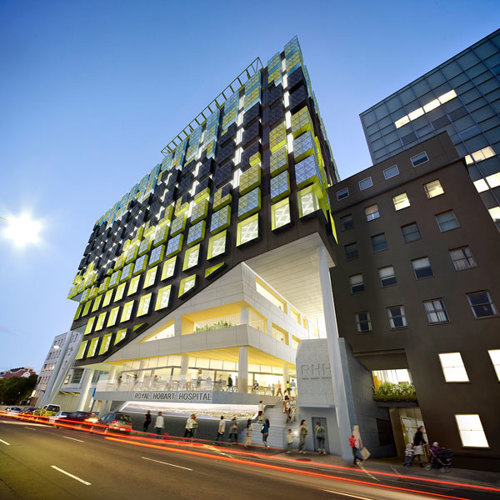Fiona Stanley Hospital, WA
- Builder: Brookfield Complex
- Contractor: Ceilcon, Nuceil, CDI
- Location: Murdoch, WA
- Project Value: $2 Billion
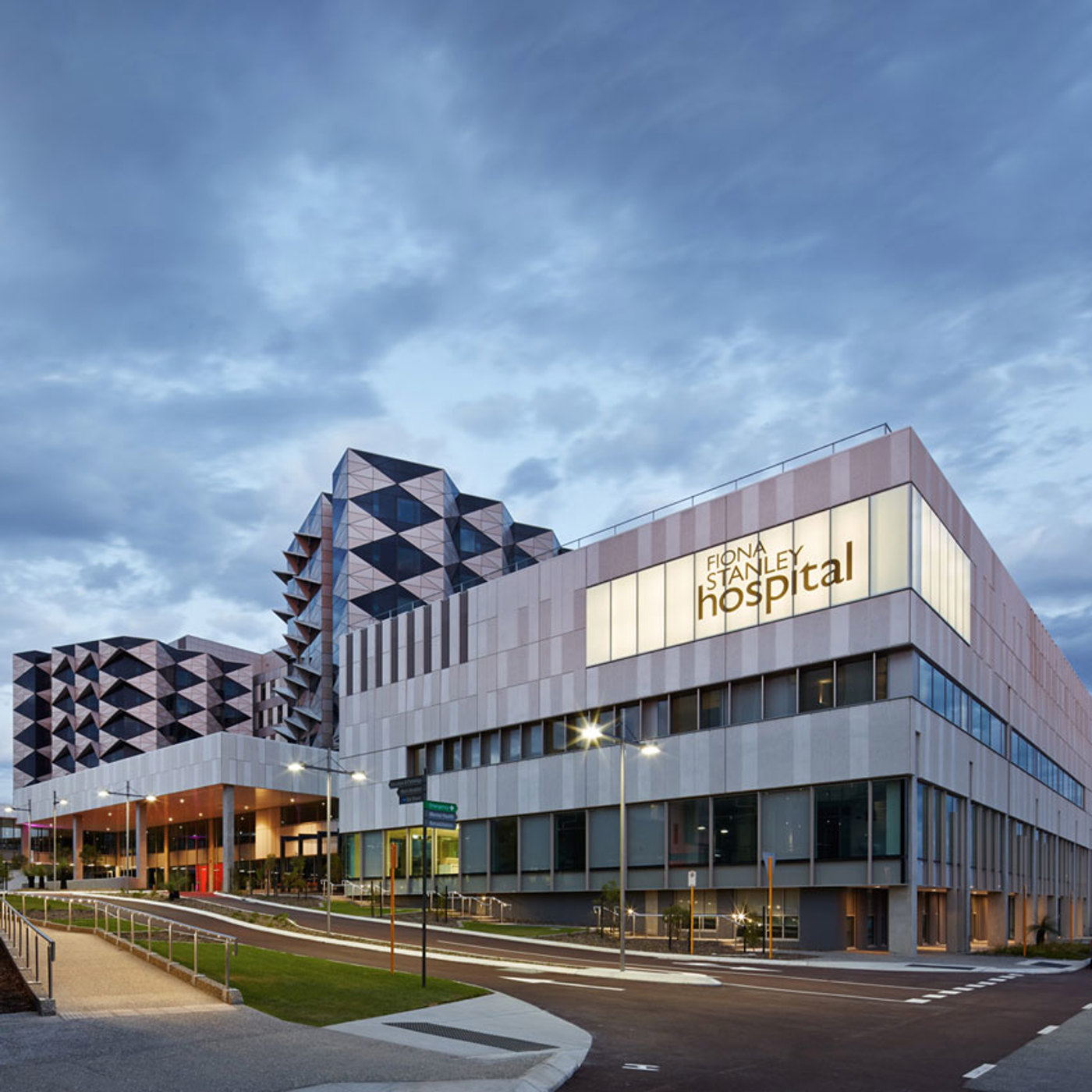
PROJECT DETAILS
Working with renowned builders Brookfield Complex, in conjunction with contractors Ceilcon, Nuceil, and CDI, Rondo supplied the high-profile Fiona Stanley Hospital its entire wall and ceiling requirements.
This enormous $2 Billion project was a joint effort by all parties, each offering their expertise in the five main buildings of the hospital to ensure the Fiona Stanley Hospital became a leader in clinical care, research and education with a ground-breaking design.
Rondo supplied at least 80,000l/m of DUO® Exposed Grid Ceiling System and 148,000 L/M of Steel Stud Drywall Framing System to three of the main buildings. As the design required a variety of special length products, Rondo produced large quantities of these items in advance and stored them at the Rondo warehouse in WA to enable quick supply and install for contractors on site, which ensured the project progressed at a rapid rate.
In addition to the supply of products, Rondo provided technical assistance and customer service support, with a Rondo Technical Representative continuously visiting the site and having close communication with all contractors.
Opening in 2014, Fiona Stanley is the equivalent of four city blocks in size, and includes 150,000sqm of floor space, 6,300 rooms, 783 beds, state-of-the-art technology on every level, five hectares of natural bush land, landscaped parks, internal gardens, courtyards and plazas, and a 3,600 multi-storey car park.




