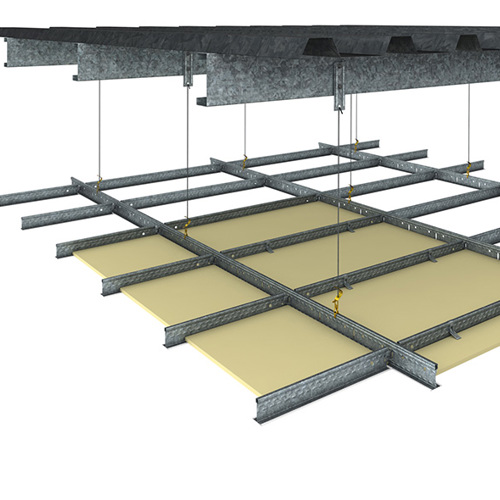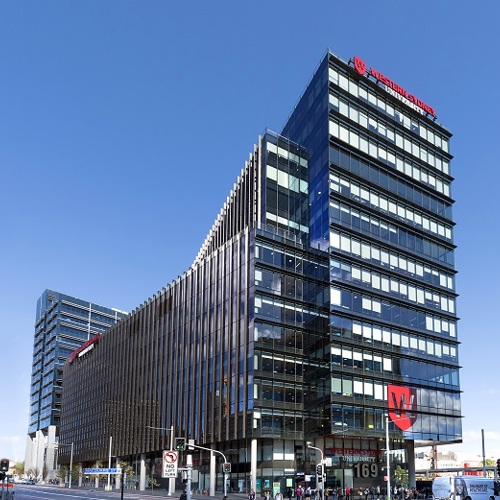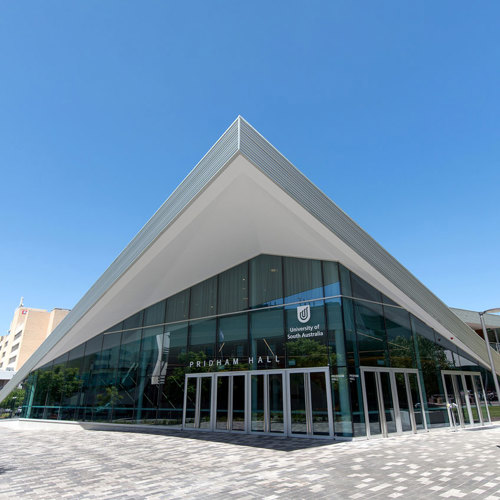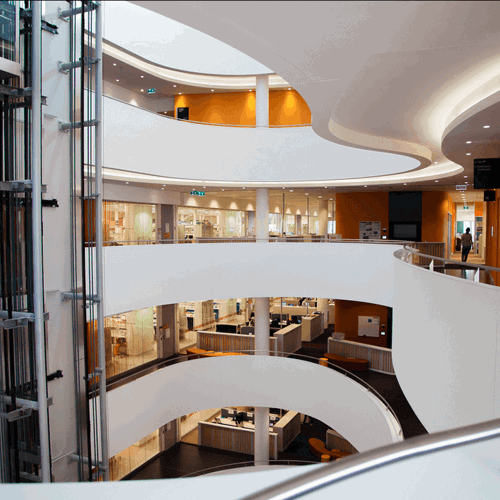RMIT Swanston University, VIC
- Builder: Brookfield Multiplex
- Contractor: Expoconti
- Architect: Lysons Architects
- Location: Swanston St, Melbourne
- Project Value: $220 Million

PROJECT DETAILS
RMIT University is Australia’s largest tertiary institution, so consolidating three of their existing academic colleges onto the Swanston Street Campus, provided the perfect opportunity for Contractors, Expoconti and Rondo to work together on another significant project. Expoconti and Rondo, along with the project architects, Lysons Architects and builder, Brookfield Multiplex, combined their expertise to ensure the design and construction of the RMIT Swanston Academic Building (SAB) offers a higher quality and innovative learning experience for students.
To achieve this, the Rondo MAXIframe® External Wall Framing System was specified, with Rondo MAXIjamb® designed for installation around door jambs and internal window openings. This meant Expoconti could save time on site as MAXIjamb® replaces the necessity for multiple stud configurations, as well as offering greater performance capacities than traditional wall stud framing. RMIT University provides students and staff with 12 lecture theatres, 64 teaching spaces, 10 specialist learning venues, two-storey cantilevered student portal, nine additional double height student portals for study and recreation, landscaped indoor gardens and a high performance facade with double glazing and sun shadows.











