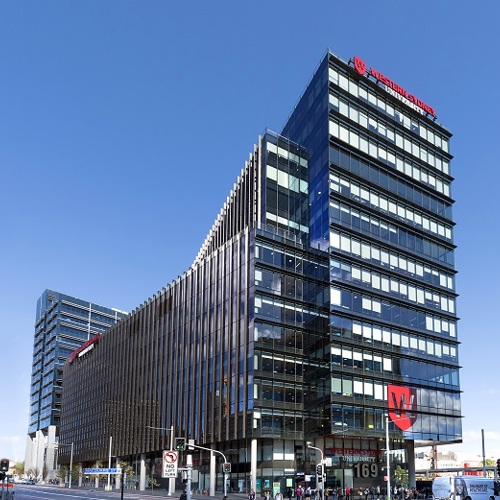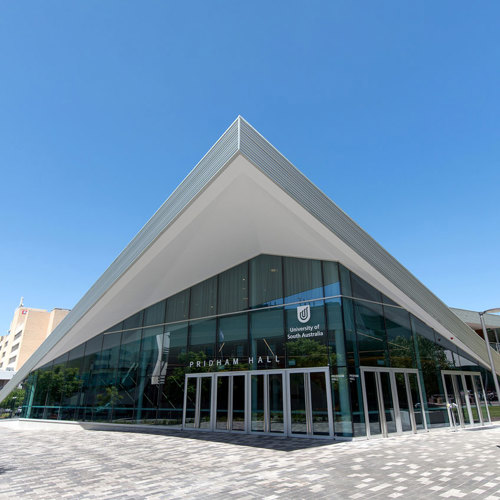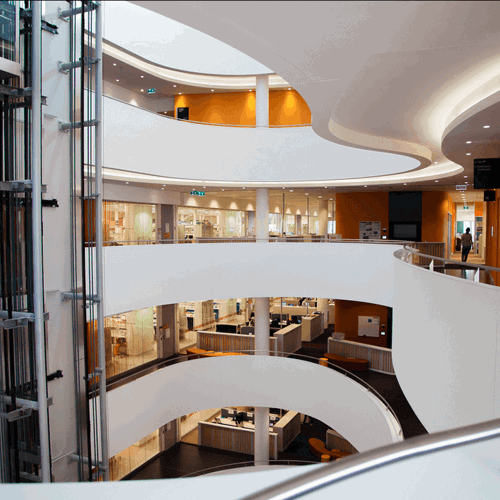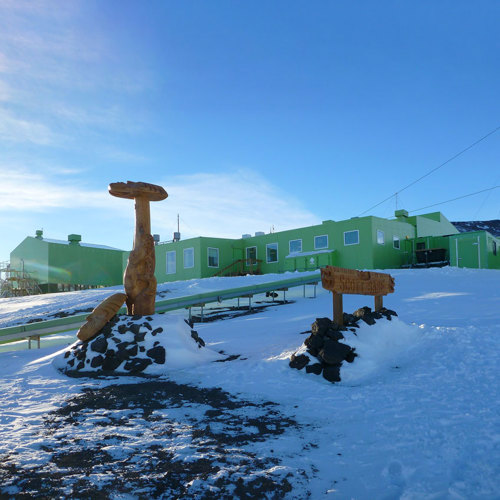Cavan Training Centre, SA
- Builder: Hansen Yunken
- Architect: Swanbury Penglase
- Contractor: Ceiling and Wall Contractors
- Location: Cavan, SA
- Project Value: $63 Million
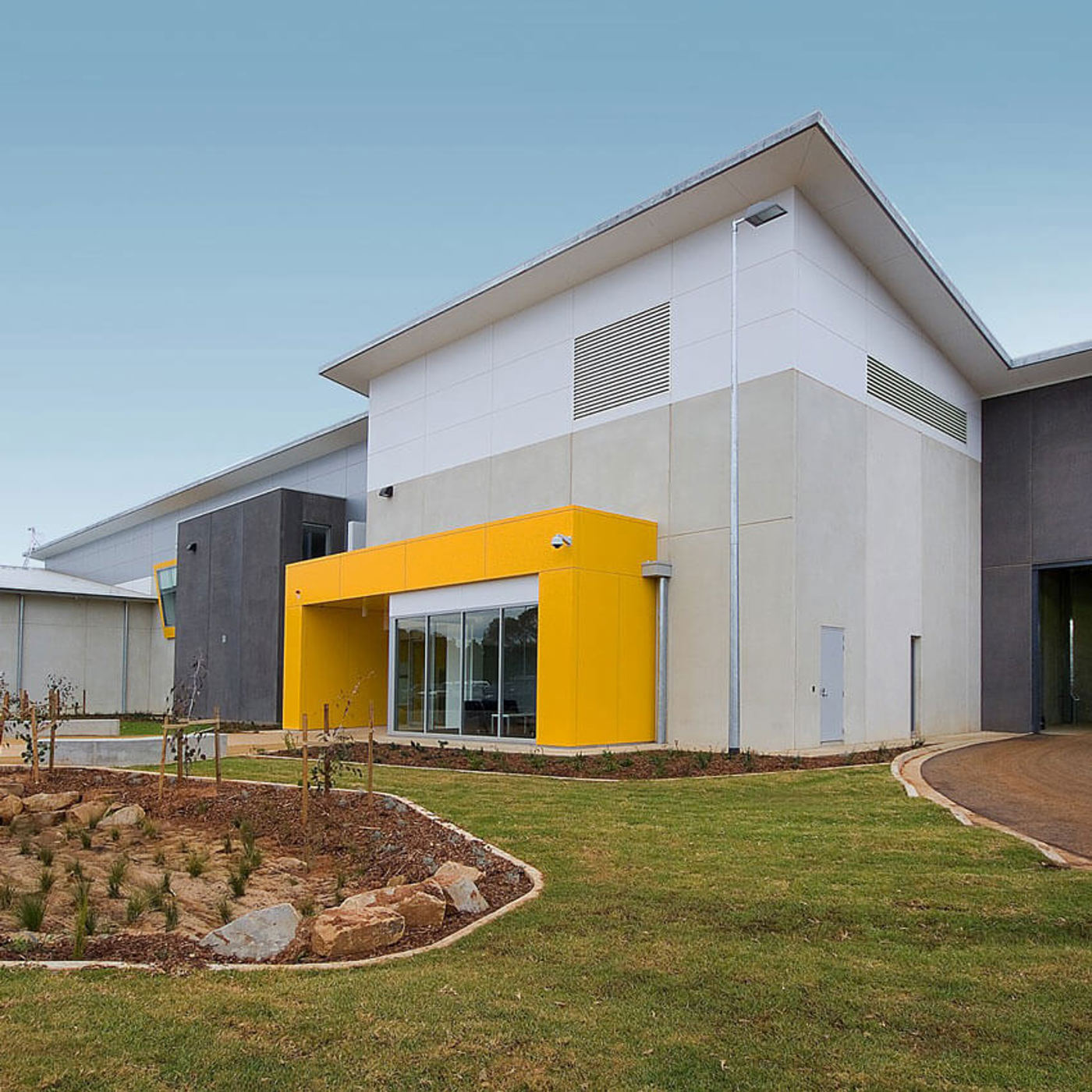
PROJECT DETAILS
Since the project commenced work in August 2011, Rondo provided technical support by way of weekly site inspections and specified various wall types for the external Steel Stud walls which was utilised throughout the entire building. This coincided with use of the Rondo KEY-LOCK®Furring Channel System which also focused on all external and internal ceilings of the building.
The $63 million construction is employing a strong focus on learning and training with a range of educational and vocational facilities available. The open-style campus will provide youths with more recreational space and an onsite health centre. As well as being secure, the centre will allow departmental staff more options and increased flexibility to manage and help young people in accordance to their individual circumstances.
Rondo worked alongside the well-known Ceiling and Wall Contractors, Swanbury Penglase Architects and HansenYucken Builders to complete this unique job. The Cavan Training Centre consists of a music theatre, metal workshop, woodwork shop, indoor heated swimming pool, huge admin block, outdoor basketball area, indoor basketball stadium, indoor gymnasium, medical centre. There are 10 wings in total at the centre - each with 6 cells in each, with every cell featuring its own alfresco area and outdoor setting.






